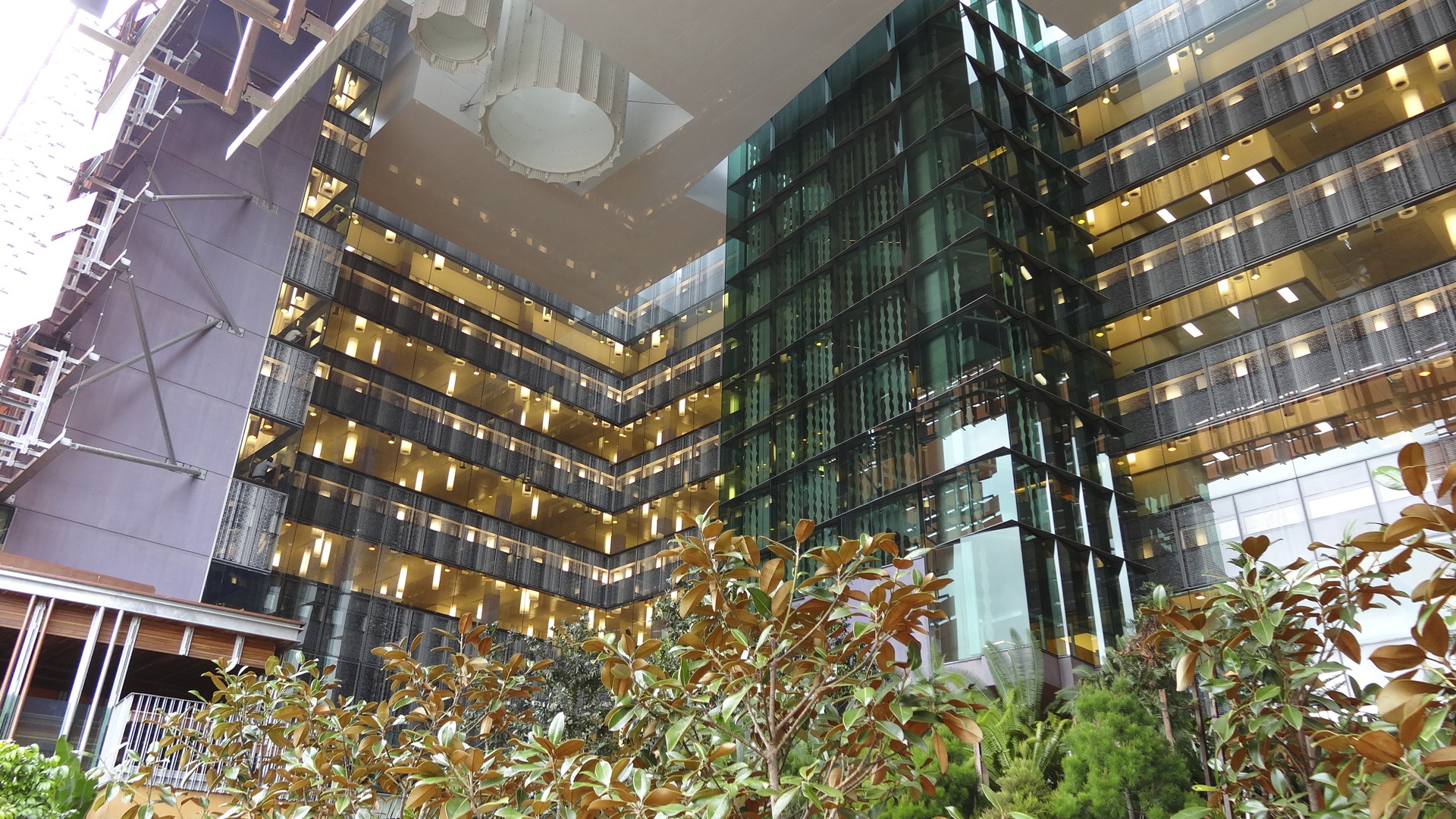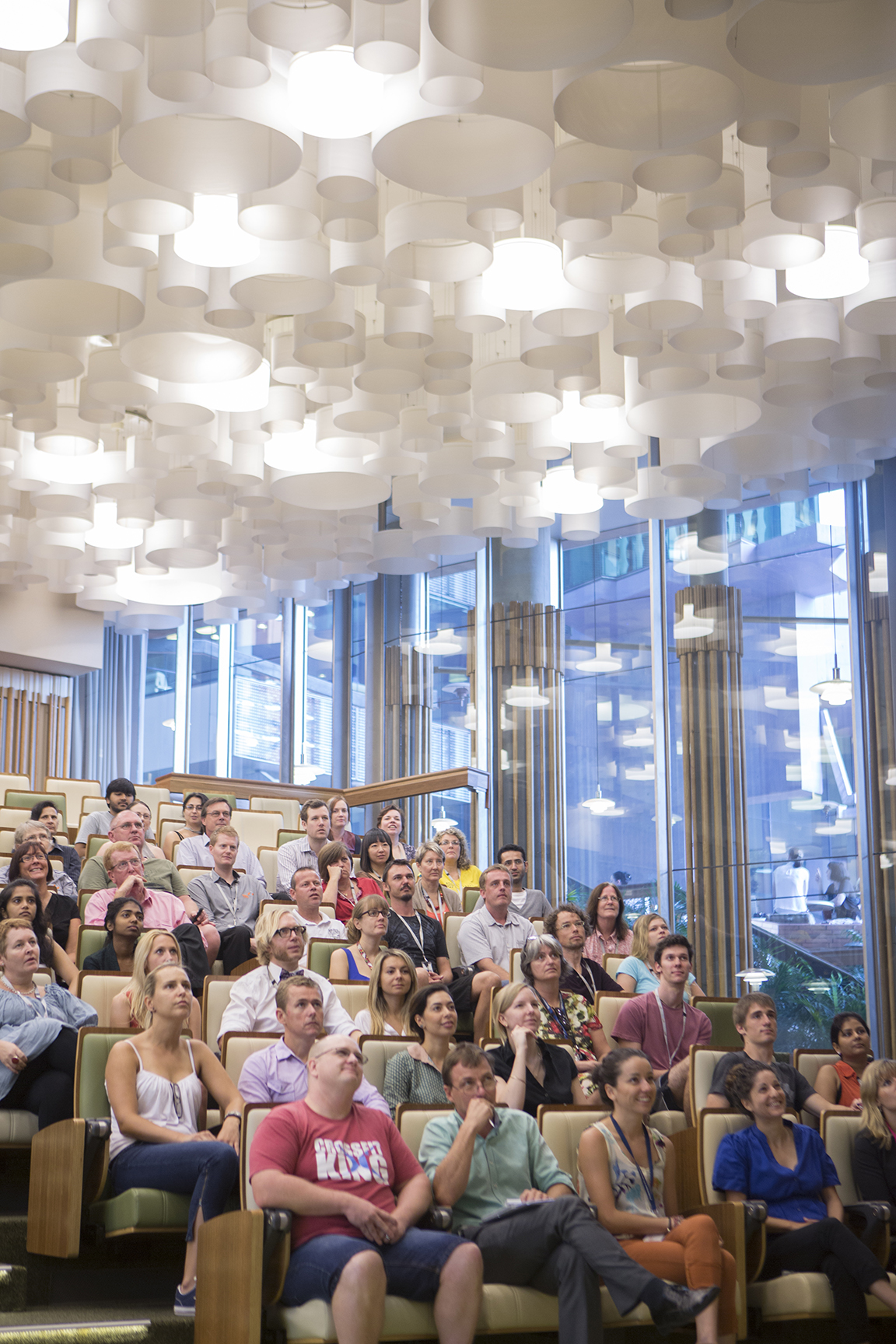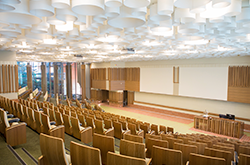Core facilities & Clinical Trials
TRI Core Facilities are available by appointment for use by internal and external researchers and clinicians. Equipment and technique training is also available through these facilities. Follow the links below for further information and contact numbers.
Core Facilities Overview Brochure
- Biological Research Facility
- Gnotobiotic Research Facility
- Preclinical Imaging Facility
- Microscopy Facility
- Flow Cytometry Facility
- Proteomics Facility
- Histology Facility
- Clinical Research Facility
- TRI at Childrens Research Facility (TRIC)
![]()
Commercial tennant module
T3 Cleanrooms
The T3 cleanrooms are the first state-of-the-art clinical and manufacturing training hub in Australia. Open to internal and external researchers and organisations for clinical and training.
Other Facilities
TRI also has a range of other facilities available for both internal and external use. Use of these facilities requires a booking and may also require payment.
Diagnostic Imaging
- 3T Magnetic Resonance Imaging Positron Emission Tomography (MRI-PET)
- Prisma scanners
![]()
Lab research facilities
- 14 research modules for 50 scientists each across four levels
- Equipment space, wet lab and consultant offices
![]()
Teaching, meeting and venue hire spaces
- UQ School of Medicine and School of Nursing and Midwifery
- SPARQ-ed education facility (Students Performing Advanced Research Queensland)
- Offices, tutorial rooms and meeting spaces
- A 250-seat auditorium and adjoining seminar rooms
- Social spaces including a large leafy atrium, café and staff tearooms.
![]()
Operational facilities
- Data centre with capacity of 100 racks
- Centralised multifunctional devices and printers including teleconferencing facilities
- Patheon bio-pharmaceutical manufacturing facility with fermentation capacity
- Clean fill and finish
- Central reception area
![]()
The seven-storey TRI building comprises four floors of laboratory research plus facilities for research support, administration and teaching. A bio-pharmaceutical manufacturing facility is adjacent to the main TRI building, housing the first major mammalian biopharmaceutical production facility in Australia.

In 2004 a proposal was submitted to the Queensland Government. In 2007 this progressed to project design. Five years on and $354 million in funding from the Australian and Queensland Governments, The Atlantic Philanthropies, UQ and QUT, TRI became operational and four institutes came together to populate one very special facility.
Designed by Wilson Architects + Donovan Hill and built by WATPAC, TRI is a 32,000 square metre building making it the largest medical research institute in the southern hemisphere.
It includes four floors of laboratory research plus facilities for research support, administration and teaching. The bio-pharmaceutical manufacturing facility led by Patheon with fermentation capacity is adjacent to the main TRI building.
Patheon will assist new biological drug developers and provide cutting-edge technical and economical methods for producing clinical grade biopharmaceutical compounds.
![]()
> Building Awards
![]()
INDUSTRY EVENTS
Researchers, students and staff at TRI can use meeting rooms, host seminars or run industry events by booking or hiring our facilities.
For more information about booking events at TRI, please complete the enquiry form.

Architectural Links
- TRI is a 32,000 square metre building making it the largest medical research institute in the southern hemisphere.
- It includes four floors of laboratory research plus facilities for research support, administration and teaching.
- A bio-pharmaceutical manufacturing facility led by Patheon with fermentation capacity is adjacent to the main TRI building.







